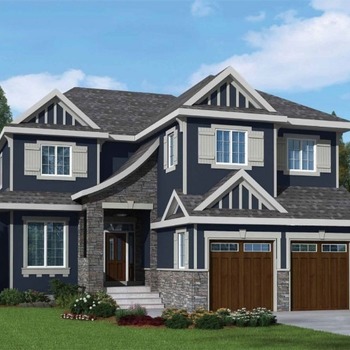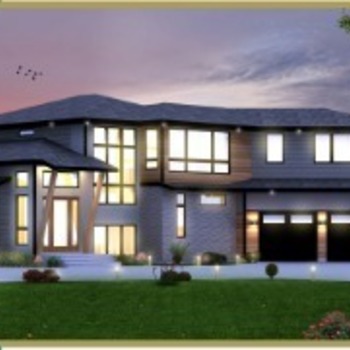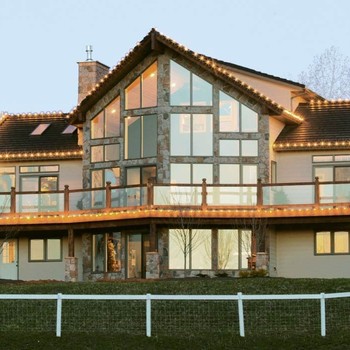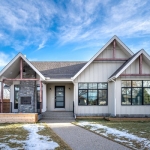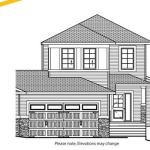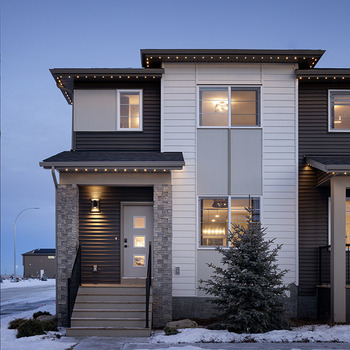Overview
- 3
- 2.5
- 1624
- Shane
- Builder
Description
Features
Shane Homes’ most popular duplex floorplan with a modern Prairie elevation
Open main floor layout
Spacious front family room with large window to allow in natural light
Central dining nook is open to the family room and kitchen
L shaped kitchen with spacious walk-in pantry
Rear mudroom with coat closet and half-bath
Stacked cabinets to the ceiling
Mudroom bench detail added with melamine top
Custom paneled feature wall at bonus room
LVT throughout bathrooms and laundry – also showcased in mudroom
Undermount sink in master
2 secondary bedrooms with closets
3 piece main bath conveniently located close to secondary bedrooms
Central family room creating space and privacy between the secondary bedrooms and owner’s suite
Front owner’s suite with large walk-in closet and private 3 piece ensuite
Details
Updated on January 24, 2025 at 6:13 am- Property ID: CNH131
- Price: Contact
- Property Size: 1624 Sq Ft
- Bedrooms: 3
- Bathrooms: 2.5
- Year Built: Show Home/Unit
- Property Status: solding
- Builder: Shane
Mortgage Calculator
- Down Payment
- Loan Amount
- Monthly Mortgage Payment
- Property Tax
- Home Insurance
