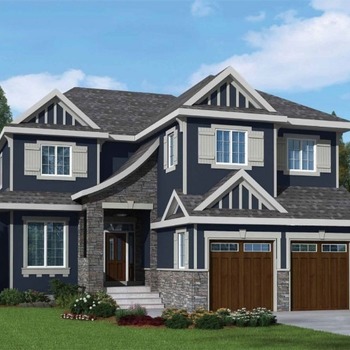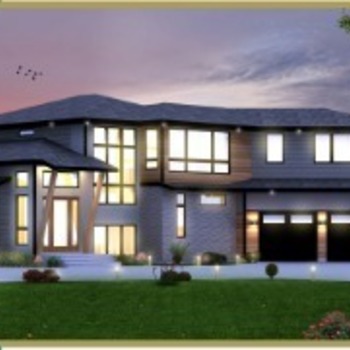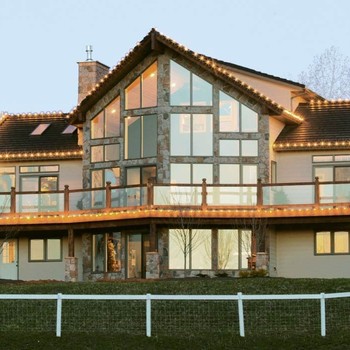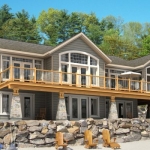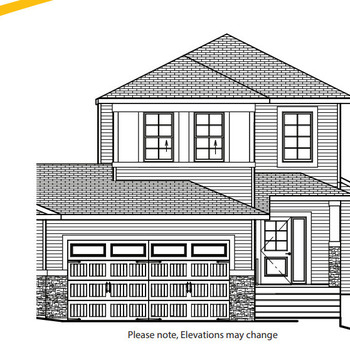Overview
- 3
- 2.5
- 1584
- Sunview
- Builder
Description
The Rosalee
Features:
2 Storey with Loft
1,584 sq.ft
3 Bedrooms
2.5 Baths
2 Car Garage Attached
The Ranch Floorplans
Sunview custom Homes is proud to offer 3 unique floorplans at the Ranch in Strathmore. The Rosalee, The Robyn, and The Ruby each have their distinct styles to best suite your needs. Click through the tabs for details and to download floorplans.
The Ranch in Strathmore, located only 40 minutes east of downtown Calgary, where families come first and comfortable havens bring back the charm of the “old days”. The timeless design and country charm in this community is quickly gaining favour with Calgary and areas purchasers. The serenity and safety of a small town invites young and old to call this growing neighbourhood their home.
Amazing Features
Shopping Walking Distance
Great Location Beside Parks
Quartz Countertops Standard
Stainless Steel Appliances Standard
Side Entrance To Basement
Hardwood/Laminate Standard
Full Height Kitchen Cabinets Standard
3 Large Bedrooms
2.5 Bathrooms
Bonus Room or Loft
Double Attached Garage
Walk-In Master Closet
Spacious Living Room
Lots Of Windows & Natural Light
Connect with the builder for more details.
Details
Updated on January 24, 2025 at 6:14 am- Property ID: CNH187
- Price: Contact
- Property Size: 1584 Sq Ft
- Bedrooms: 3
- Bathrooms: 2.5
- Year Built: New Build
- Property Status: solding
- Builder: Sunview
Address
Open on Google Maps- Address 101 Ranch Rise, Strathmore, AB
- City Calgary
- Zip/Postal Code T1P 0A9
Mortgage Calculator
- Down Payment
- Loan Amount
- Monthly Mortgage Payment
- Property Tax
- Home Insurance
