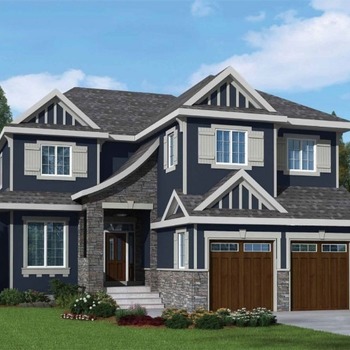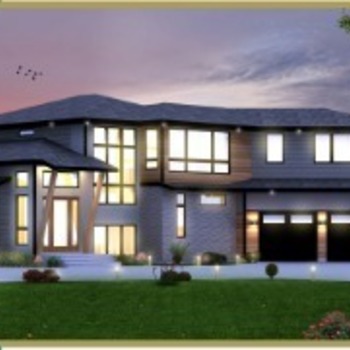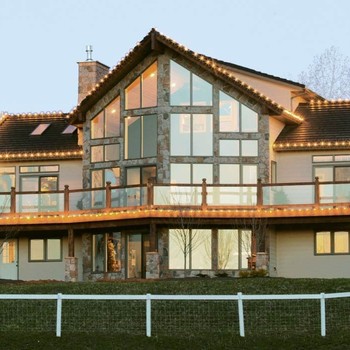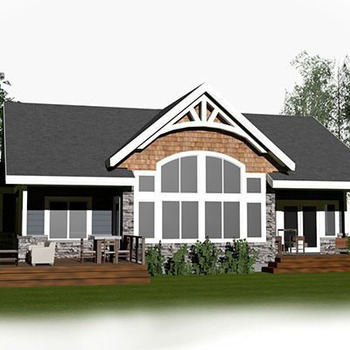Overview
- 3
- 2
- 1645
- Jaywest
- Builder
Description
Florence
The Florence features three decks, a large great room with vaulted ceilings and expansive windows, and an open-concept kitchen and dining area. Retreat into privacy in the master suite, equipped with a full ensuite and walk-in closet as well as a private deck.
You can experience colourful sunrises or awe-inspiring sunsets through the peaked windows of the great room, depending on where you choose to build the Florence. The L-shaped kitchen features a breakfast bar that acts as a subtle divider between the kitchen and dining room. Two nicely-sized bedrooms are tucked into the corner off of the entry foyer near the spacious master suite.
Any design, built anywhere. JayWest delivers.
It is about your design vision, your timeline, your budget. We are your partner, helping you create and realize your home design, supplying you expert advice and support every step of the way.
You choose how your home gets built. We can help you design and supply the materials, and you can build or act as your own general contractor – or we can build it for you.
The Florence features three decks, a large great room with vaulted ceilings and expansive windows, and an open-concept kitchen and dining area. Retreat into privacy in the master suite, equipped with a full ensuite and walk-in closet as well as a private deck.
You can experience colourful sunrises or awe-inspiring sunsets through the peaked windows of the great room, depending on where you choose to build the Florence. The L-shaped kitchen features a breakfast bar that acts as a subtle divider between the kitchen and dining room. Two nicely-sized bedrooms are tucked into the corner off of the entry foyer near the spacious master suite.
Details
Updated on January 24, 2025 at 6:14 am- Property ID: CNH199
- Price: Contact
- Property Size: 1645 Sq Ft
- Bedrooms: 3
- Bathrooms: 2
- Year Built: New Build
- Property Status: solding
- Builder: Jaywest
Mortgage Calculator
- Down Payment
- Loan Amount
- Monthly Mortgage Payment
- Property Tax
- Home Insurance






