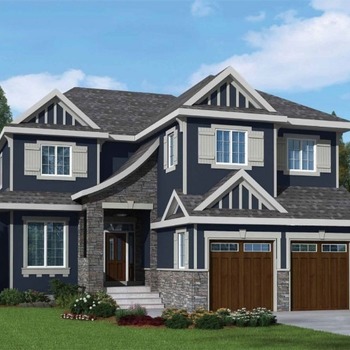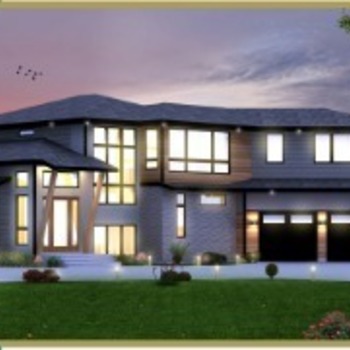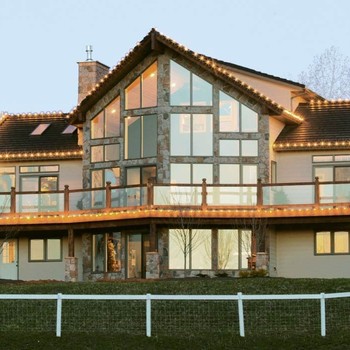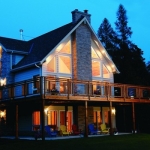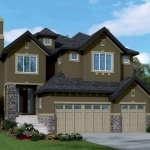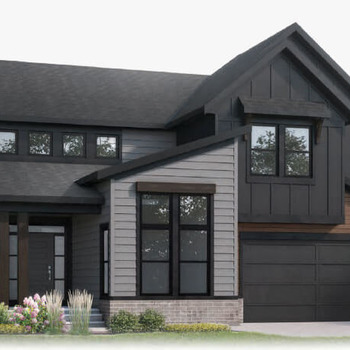Overview
- 3
- 2.5
- 2707
- Cardel
- Builder
Description
Outstanding Features
Farmhouse architecture with hardboard siding, board & batten, brick
Triple tandem car garage
Fusion Series, black vinyl exterior, maintenance-free, high-performance Low-E, solar shield, argon-filled dual glazed windows
18’x8′ rear deck
Main floor office/den with 11′ ceilings, barn door and large windows
Coffered foyer ceilings
Vaulted great room with 11′ ceilings
Custom fireplace detail
Second floor bonus room
9′ main and upper floor ceilings
9′ basement ceiling
Large primary suite with walk-through closet to laundry
Custom cabinetry package including: Keelie Whitecap Cabinetry with black island soft-close hardware, dovetail drawer construction, premium hardware
KitchenAid black stainless steel appliance package: 30″ canopy hood fan, slide-in, 5-burner gas range with convection oven, French door refrigerator with water and ice, built-in microwave
Quartz countertops throughout
Upgraded Moen Align kitchen faucet in matte black
Blanco Silgranit Precis sink in coal black
Premium level kitchen backsplash
Engineered hardwood flooring throughout main floor, second floor bonus room and hallway
Upgraded carpet throughout
Premium floor tile package throughout
Upgraded railing
10 ml ensuite shower glass
Two separate ensuite sinks
Free standing tub
Large, tiled shower
Dual main bath sinks
Upgraded Moen matte black plumbing faucets and fixtures
Upgraded toilets
Whirlpool front load washer and dryer
Upgraded matte black hardware throughout
Upgraded interior doors throughout
Premium lighting package and pot lights
Knockdown ceilings throughout
Heat recovery ventilation system
Cardel’s premium spray foam attic insulation assembly
Gas line rough-in to deck
Irrigation R/I to exterior of home with shut-off valve
Fully landscaped front yard as per plot plan
Exposed aggregate driveway and front sidewalk
Details
Updated on January 24, 2025 at 6:14 am- Property ID: CNH215
- Price: 1MCAD
- Property Size: 2707 Sq Ft
- Bedrooms: 3
- Bathrooms: 2.5
- Year Built: Quick Possession
- Property Status: solding
- Builder: Cardel
Mortgage Calculator
- Down Payment
- Loan Amount
- Monthly Mortgage Payment
- Property Tax
- Home Insurance
