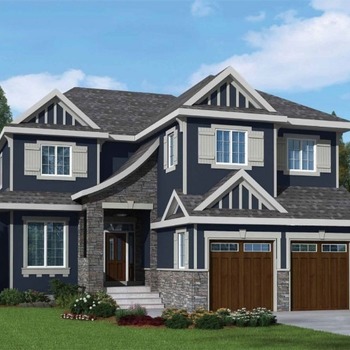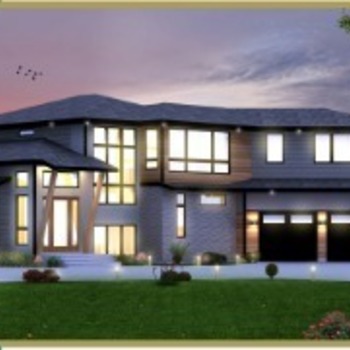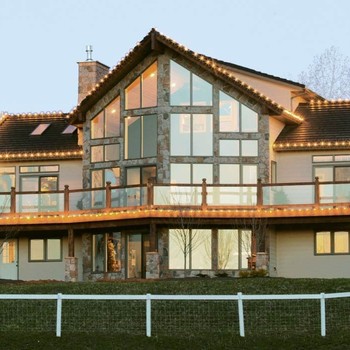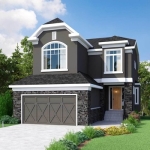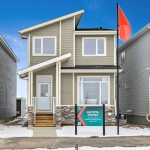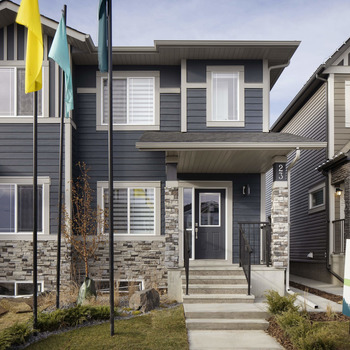solding
BELLO
Calgary
Overview
- 3
- 2.5
- 1294
- Luxuria
- Builder
Description
FEATURES
The Bello boasts 1294 sqft. of open living concept living space. The luxurious finishes include ceiling height cabinets in choice of colour, quartz countertops in kitchen and bathrooms, and an elevated designer lighting package. The plan layout includes 3 bedrooms, and 2.5 bathrooms.
CAR GARAGE OPTIONAL
OPEN CONCEPT PLAN
CAR GARAGE OPTIONAL
LUXURIOUS FINISHES
CEILING HEIGHT CABINETS
ELEVATED DESIGNER LIGHTING PACKAGE
Details
Updated on January 24, 2025 at 6:15 am- Property ID: CNH223
- Price: Contact
- Property Size: 1294 Sq Ft
- Bedrooms: 3
- Bathrooms: 2.5
- Year Built: New Build
- Property Status: solding
- Builder: Luxuria
Address
Open on Google Maps- Address 355 Nolanridge Ct NW, Calgary
- City Calgary
- Zip/Postal Code T3R 0P4
Mortgage Calculator
Monthly
- Down Payment
- Loan Amount
- Monthly Mortgage Payment
- Property Tax
- Home Insurance
