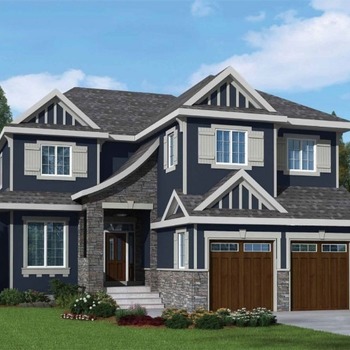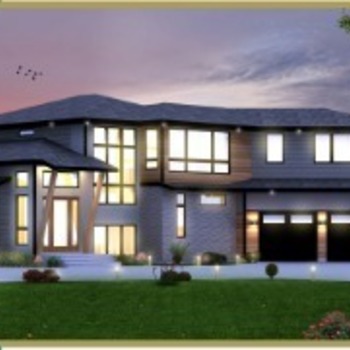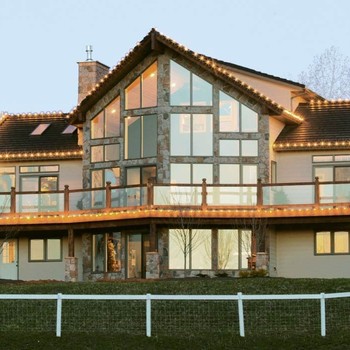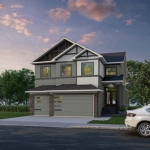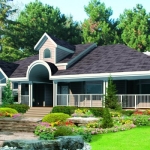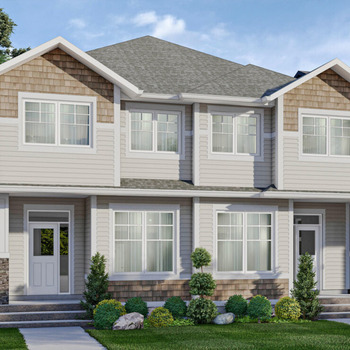Overview
- 3
- 2.5
- 1747
- Excel
- Builder
Description
The Briar is versatile and functional, delivering a thoughtfully laid-out main floor giving an open-concept living feel. On the main floor, you are greeted with your flex room which can be utilized as a home office or playroom. The upgraded kitchen features an L-shape with an island offering plenty of counter and storage space and flows seamlessly into the dining nook and great room, perfect for entertaining. Upstairs, you have your bonus room which separates the two bedrooms from the primary bedroom suite. The basement is developed with 2 bedrooms, a bathroom, kitchen, living space and even a separate laundry room.
STANDARD FEATURES
9’ main floor ceilings
All finished ceilings are knockdown
Thermally-fused laminate (TFL) cabinets throughout
Luxury vinyl plank (LVP) flooring and carpet throughout
Modern appliance package added
Water line added to refrigerator
¾” granite countertops in kitchen, ensuite and all baths
Up to 40” full width mirrors over every vanity
One-piece fibreglass tub-shower with ceramic tile installed
50 gallon gas hot water tank installed
Smart home essentials package including Ring Video Doorbell, all-in-one thermostat additional USB/USB-C ports and CAT6 locations
Fibreglass paint-grade exterior doors
Foundation wrap to basement exterior concrete wall
Broom-finished 42” front walkway
3-piece basement bath rough-in
See Area Manager for full list of standard specifications
ADDITIONAL FEATURES
Level 2 kitchen
Kitchen cabinets riser tight to ceiling
Wood railing and spindles
Upgraded shower in ensuite
Additional bank of 3 drawers in ensuite
2 bedroom basement suite
Exterior side entry to basement
Gasline to BBQ
Details
Updated on January 24, 2025 at 6:16 am- Property ID: CNH276
- Price: 689.9KCAD
- Property Size: 1747 Sq Ft
- Bedrooms: 3
- Bathrooms: 2.5
- Year Built: Quick Possession
- Property Status: solding
- Builder: Excel
Mortgage Calculator
- Down Payment
- Loan Amount
- Monthly Mortgage Payment
- Property Tax
- Home Insurance
