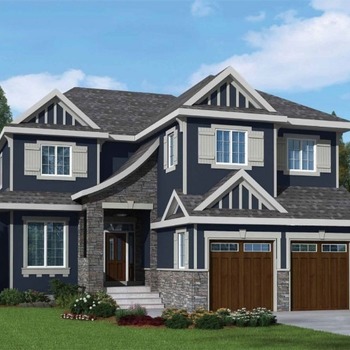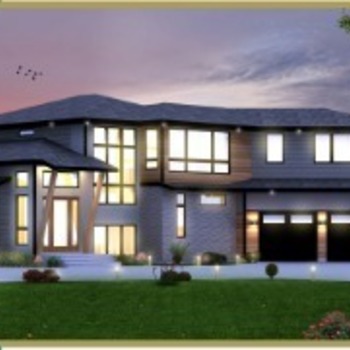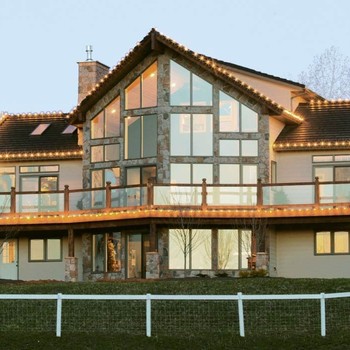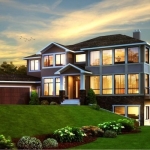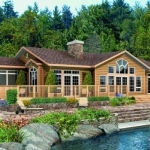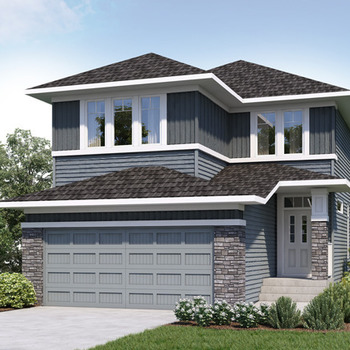solding
SUTTON – Showhome
Calgary
Overview
- 4
- 2.5
- 2554
- NuVista
- Builder
Description
SUTTON
Community: Hotchkiss
157 HOTCHKISS WAY SE
2554 sqft | 4 Bedrooms | 2.5 Bathrooms
HOME FEATURES
Main Floor: 1137 Sq. Ft.
Upper Floor: 1417 Sq. Ft.
Foursquare elevation – see plans
9’ foundation and main floor ceiling heights
Upgraded Samsung gourmet kitchen appliance package
White kitchen cabinets with extended upper cabinets
Quartz countertops throughout
Natural gas fireplace with full tile to ceiling height
Luxury vinyl plank & tile flooring
Security system & air conditioning
Samsung washer & dryer
12′ x 10′ rear deck – Great for summer BBQs
Fully landscaped
Details
Updated on January 24, 2025 at 6:17 am- Property ID: CNH294
- Price: Contact
- Property Size: 2554 Sq Ft
- Bedrooms: 4
- Bathrooms: 2.5
- Year Built: Show Home/Unit
- Property Status: solding
- Builder: NuVista
Mortgage Calculator
Monthly
- Down Payment
- Loan Amount
- Monthly Mortgage Payment
- Property Tax
- Home Insurance
