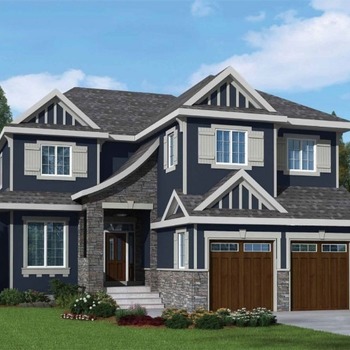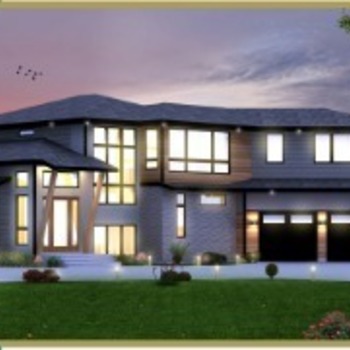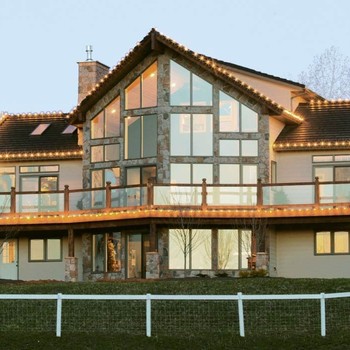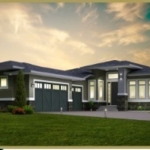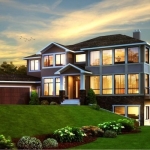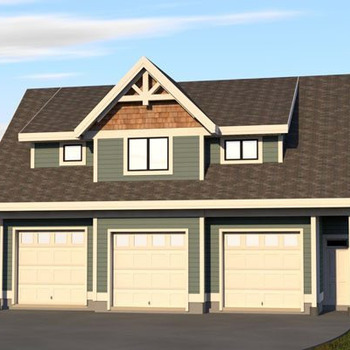Overview
- 1
- 1
- 1088
- Jaywest
- Builder
Description
The Bauer carriage house design is a one-bedroom, one-bath suite featuring a kitchen and breakfast bar as well as an open-concept living and dining area. The large master bedroom features an attached bathroom as well as ample closet space. Beneath the suite is a three-car garage and mechanical room.
Walk up the stairs into an entry foyer featuring ample storage space and a pantry. The foyer opens onto the vaulted dining and living area, with a kitchen tucked into one corner. The vaulted master bedroom boasts a walk-in closet and attached bathroom/laundry room.
Any design, built anywhere. JayWest delivers.
It is about your design vision, your timeline, your budget. We are your partner, helping you create and realize your home design, supplying you expert advice and support every step of the way.
You choose how your home gets built. We can help you design and supply the materials, and you can build or act as your own general contractor – or we can build it for you.
Details
Updated on January 24, 2025 at 6:14 am- Property ID: CNH158
- Price: Contact
- Property Size: 1088 Sq Ft
- Bedroom: 1
- Bathroom: 1
- Year Built: New Build
- Property Status: solding
- Builder: Jaywest
Mortgage Calculator
- Down Payment
- Loan Amount
- Monthly Mortgage Payment
- Property Tax
- Home Insurance
