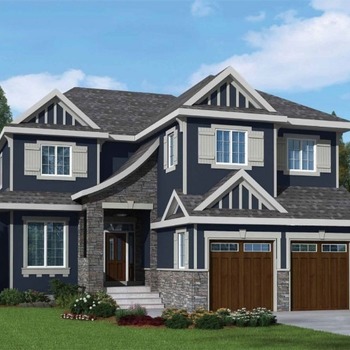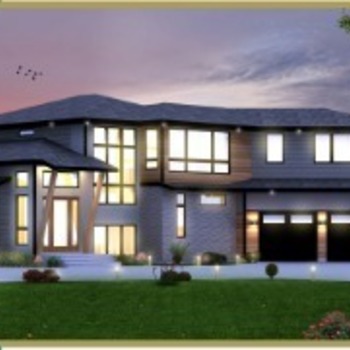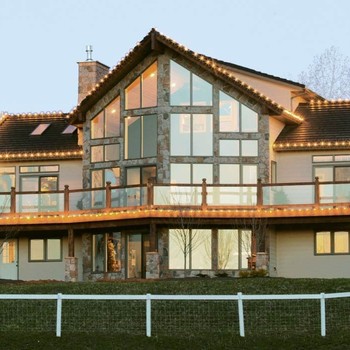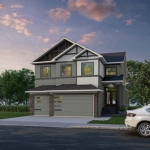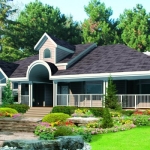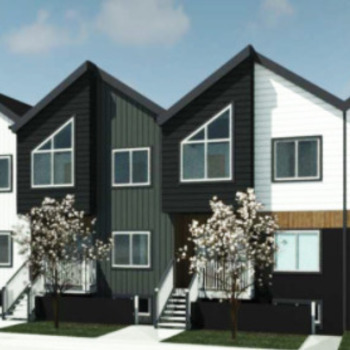Overview
- 3
- 3
- 1500
- Luxuria
- Builder
Description
Corso
With over 1,480 square feet of living space, this 3 bedroom and 3 bath home offers more house for your money. It features a unique bedroom den space on the main floor. The open concept plan includes plenty of windows for natural light, a large U shaped kitchen with ample storage space, a great room and dining nook. The upstairs includes a master suite with a large walk-in closet and 4 piece master bath.
FEATURES
OPEN CONCEPT PLAN
DOUBLE DETACHED GARAGE
FRONT AND REAR LANDSCAPING
SEPARATE SIDE ENTRANCE
BUILT READY FOR LEGAL BASEMENT SUITE
LARGE U SHAPED KITCHEN WITH ISLAND
EATING BAR
FIREPLACE IN GREAT ROOM
MAIN FLOOR BEDROOM/DEN OPTION
FULL BATHROOM ON MAIN FLOOR
4 PIECE ENSUITE WITH SOAKER TUB
WALK IN MASTER CLOSET
NO CONDO FEES
Details
Updated on January 24, 2025 at 6:16 am- Property ID: CNH279
- Price: Contact
- Property Size: 1500 Sq Ft
- Bedrooms: 3
- Bathrooms: 3
- Year Built: New Build
- Property Status: solding
- Builder: Luxuria
Address
Open on Google Maps- Address 355 Nolanridge Ct NW, Calgary
- City Calgary
- Zip/Postal Code T3R 0P4
Mortgage Calculator
- Down Payment
- Loan Amount
- Monthly Mortgage Payment
- Property Tax
- Home Insurance
