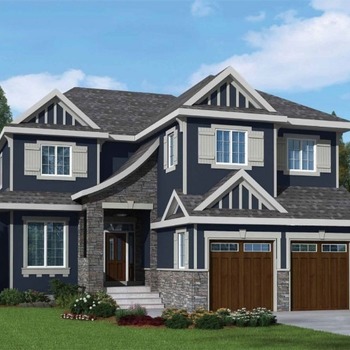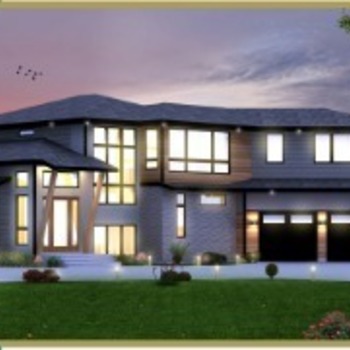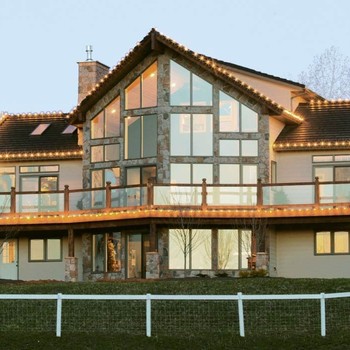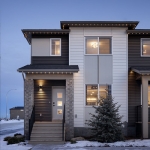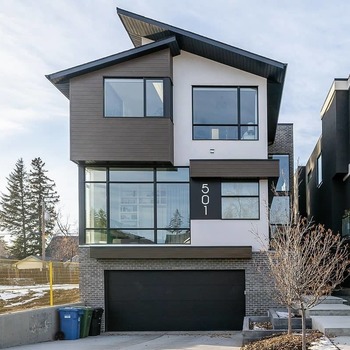Overview
- 1
- 1
- 2409
- Sunset
- Builder
Description
Hillhurst – Project Harmony
Private Residence
Project Harmony is a tantalizing transitional single home. It has a 2,409 square feet above the ground, plus an 832 square feet basement which includes a martial arts dojo.
As the open concept was one of the main goals for this custom home, the main storey was designed to have as fewer walls as possible to maximize the use of space, and with plenty of windows to allow for natural light.
This custom home design includes an attached front garage and all the structural columns in this home are made of steel lots of metal for an industrial look.
Connect with the builder for more details.
Details
Updated on January 24, 2025 at 6:13 am- Property ID: CNH121
- Price: Contact
- Property Size: 2409 Sq Ft
- Bedroom: 1
- Bathroom: 1
- Year Built: New Build
- Property Status: solding
- Builder: Sunset
Mortgage Calculator
- Down Payment
- Loan Amount
- Monthly Mortgage Payment
- Property Tax
- Home Insurance
