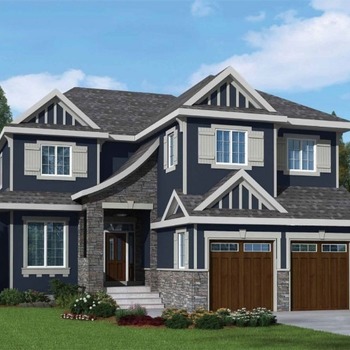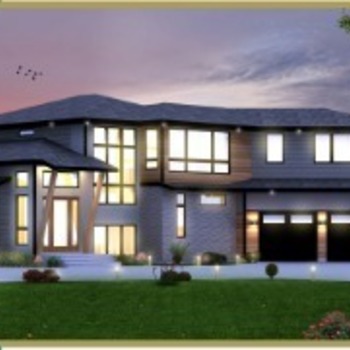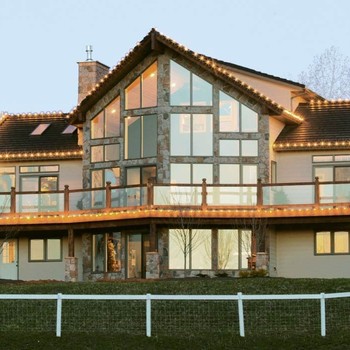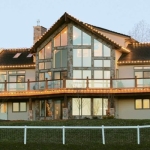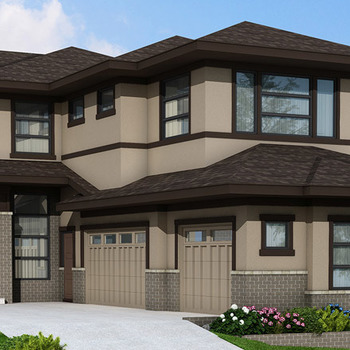Overview
- 3
- 3.5
- 3461
- Augusta Fine
- Builder
Description
HOME MAIN FEATURES
10’ Main floor, 9’ upper and lower levels
Triple garage with exposed aggregate driveway
Open plan concept kitchen with massive island
Large walk-thru pantry to mudroom with built-ins
Superior Sub Zero and Wolf appliances
Exquisite hardwood and tile flooring
Exquisite full height stone two way fireplace
Master suite offers a private balcony as well as fireplace
5 piece spa inspired ensuite
Massive walk-in closet with built-ins
Secondary bedroom have private ensuites
Bright bonus room with built-in computer station
Upper floor laundry with tons of cabinetry and sink
Heated tile flooring in ensuite
Large covered patio with fireplace
Details
Updated on January 24, 2025 at 6:19 am- Property ID: CNH306
- Price: Contact
- Property Size: 3461 Sq Ft
- Bedrooms: 3
- Bathrooms: 3.5
- Year Built: New Build
- Property Status: solding
- Builder: Augusta Fine
Mortgage Calculator
- Down Payment
- Loan Amount
- Monthly Mortgage Payment
- Property Tax
- Home Insurance
