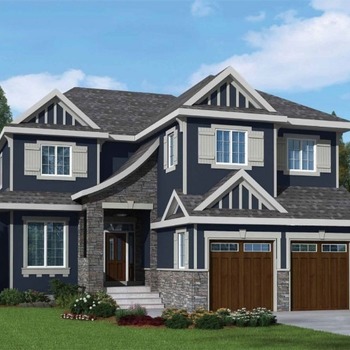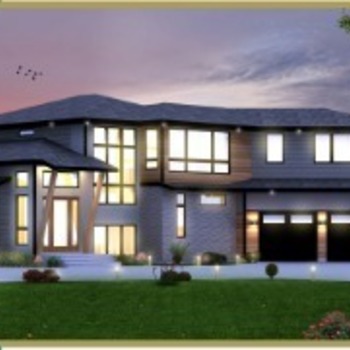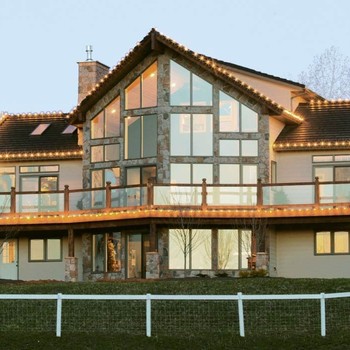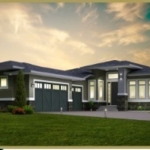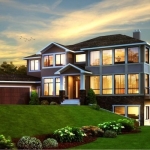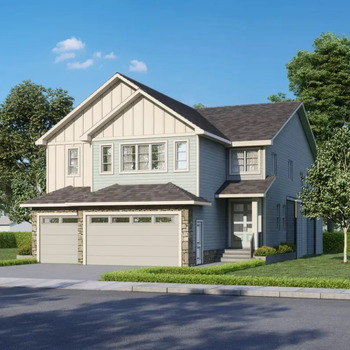Overview
- 5
- 4
- 3420
- Prominent
- Builder
Description
The Hampton
This is a brand new design as a Large 5 bedroom version of our popular Diefenbaker with a 3 car garage.
This open concept home offers plenty of natural light throughout the home. The main floor features 9 feet high ceiling and 41″ up to ceiling cabinets in the kitchen with a large central island and Granite or Quartz counter tops.
There is a large open to above area as well as 2 Primary suites, the perfect place to retreat to & relax. The main floor has a full bedroom option as well a Spice Kitchen Option as well. This home offers a front attached three-car garage.
Features
5pc Primary Ensuite
9′ Main Flr Ceiling
Four Bathrooms
Gasoline for BBQ
Home Office
Main Floor Bedroom
Main Floor Full Bath
Primary Walk-In Closet
Mudroom
Details
Updated on January 24, 2025 at 6:14 am- Property ID: CNH159
- Price: Contact
- Property Size: 3420 Sq Ft
- Bedrooms: 5
- Bathrooms: 4
- Year Built: New Build
- Property Status: solding
- Builder: Prominent
Mortgage Calculator
- Down Payment
- Loan Amount
- Monthly Mortgage Payment
- Property Tax
- Home Insurance
